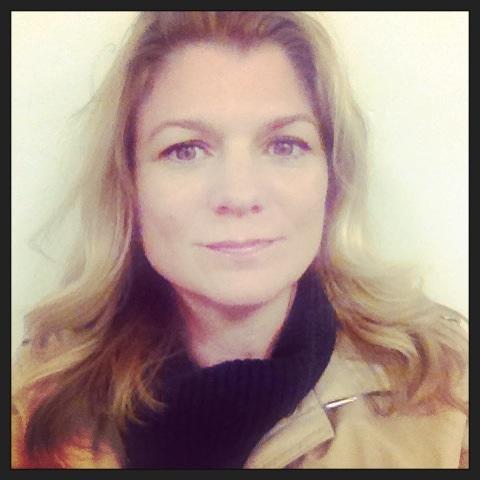|
|





About Us |
Raymond Burriss, Principal Designer Raymond is an active hands-on Managing/Design Principal with over 16 years of professional experience. He is committed to providing the highest quality service possible. His reputation for problem solving, whether it is design or construction issues, has earned him high marks from Clients, Contractors and Consultants alike. His approach to management and design combines an individual understanding of each client’s needs with an absorption and comprehension of the cultural context, leading to a holistic project solution. Raymond serves as a designer and project manager/lead for all projects. His reputation, judgment and quality of performance on many master planning projects serves the needs of a variaty of project demands. |
STUDIO CO-de |
ARCHITECTURE - INTERIORS - LANDSCAPE |
Kale Wisnia, Principal Architect Kale has over 20 years of experience in the Industry of Architecture, Landscaping, Design and Construction. He has a broad experience ranging from School Campuses in South Bay, Sacramento City Hall, Multi-Family throughout Northern California, Mixed Use, Single Family, Mid-Rise Urban Development in Oakland, Specific Plans in Cotati, Commercial in Sacramento County and City Proper and multiple California Healthcare and Hospital projects ranging from 150K to over 1M square feet from Palo Alto, San Jose, San Francisco, Walnut Creek, Vallejo and Sacramento. Kale's experience in both Architecture and Construction lends itself to a different kind of integrated philosophy behind the process of project delivery. With extensive training in Toyota Way, LEAN, Last Planner and Integrated Project Delivery systems along with an intimate knowledge of OSHPD, BIM, Code Compliance and a high sense of design integrity Kale stands squarely on the line of responsible and professional Architecture for Construction. "While the careful planning of details are what makes a project come together smoothly it is also critical to pay attention to the overall picture and people that must be involved during and after the construct of place." |
Catherine Reon, Principal Interior Design Catherine has over 20 years experience in the field of interiors, staging, event planning, set design and building design. Her ability to seamlessly move from retail to product lines, fabric lots to green houses, material yards to furniture storage lots, tenant improvement to ground up, and concrete formwork to planning board makes her a clients asset on the project. Catherine has an eye for design that puts her clients at ease knowing the intent to maintain quality within means of the project criteria can be met. She pulls together an extensive knowledge of Architectural history, fashion, culture and context to create spaces that compiment the clients needs and personality.She calls upon her talent and expertise to make quick design decisions that consistently result in beautiful harmonious spaces. “Design for me is a way of life, I am always thinking of ways to improve the form and function of space from a macro approach down to the details.” |
James Favour, General Contractor James is a licensed contractor in California and has a strong commitment to proper planning, quality of workmanship and safety. Many years working in the construction and design industry has enabled him to think pragmatically and with an eye on the design intent, always looking for a opportunity to gain value without loosing integrity in his work. James has been trained in LEAN and Toyota Production System and is always looking for ways to improve the process to benefit the whole and include others in the knowledge to succeed. |
Jennifer Beckman, Landscape Design and Master Gardener Jenn brings a strong measure of design creativity to the team, combined with a solid technical background. Jenn spent several years working in multi-disciplinary teams at U.C. Berkeley’s prestigious landscape architecture program designing projects that included transforming barren shoreline land? lls into open public parks, major redevelopment of streetscapes to support new urbanism and transforming a sterile public plaza to attract and increase public involvement. Recently, Jenn has worked on smaller scale residential projects, concentrating on planning and incorporating drought-tolerant features for private and intimate spaces. Jenn has the ability to uniquely capture the client’s concepts and bring them to realization. |